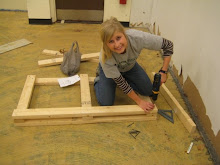Program of My Sisters’ House , Suite 1
Number Dimensions
Bed 3 63” w x 90” h
Rocking Chair 3 40"H x 34.75"W x 27.5"D
Sheets for crib 3 26”w x52”h
Sheets 3 66”w x96”h
Duvet Covers 3 63” x 87”
Pillows 6 20”w x 26” h
Crib 3 36" H x 54.25" W x 30.25" D
Rugs 3 427.6 x 47.2 in 70 x 120 cm
Changing Table/Dressers 3 36" H x 36" W x 20" D
Blinds 4 custom
Shelving 3 custom
Sink 1 5.1 H x 23 W x 17 D
Bathtub 1 60" x 32" x 21" deep
Toilet 1 H12" x W21" x D8".
Mirrors 4 24”h x 36” w
Mattresses 3 39" wide x 75" long
Friday, November 16, 2007
Narrative.
My intent for the design of the suite is to make it as comfortable and convenient as possible for these girls and their children. Also, I want it to be a contemporary environment that they enjoy being in. Through the use of colors and materials I hope to create a space that helps to ease the stress of becoming a new mother.
Subscribe to:
Comments (Atom)




